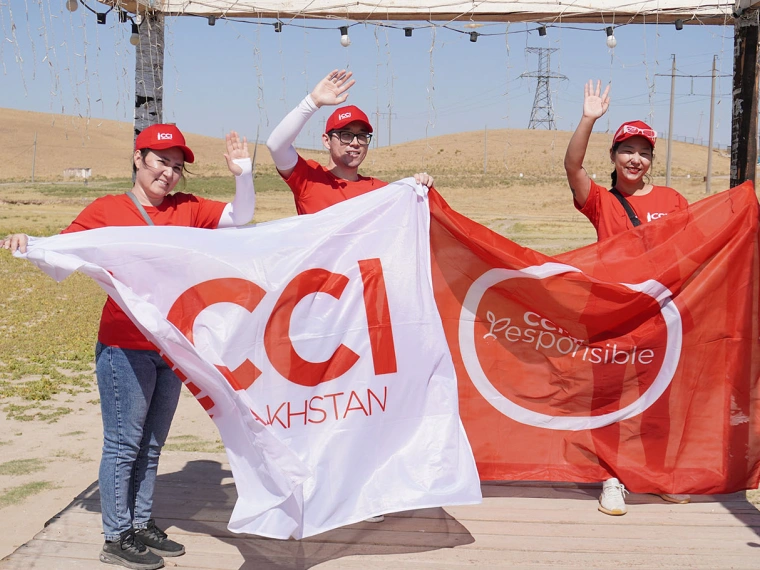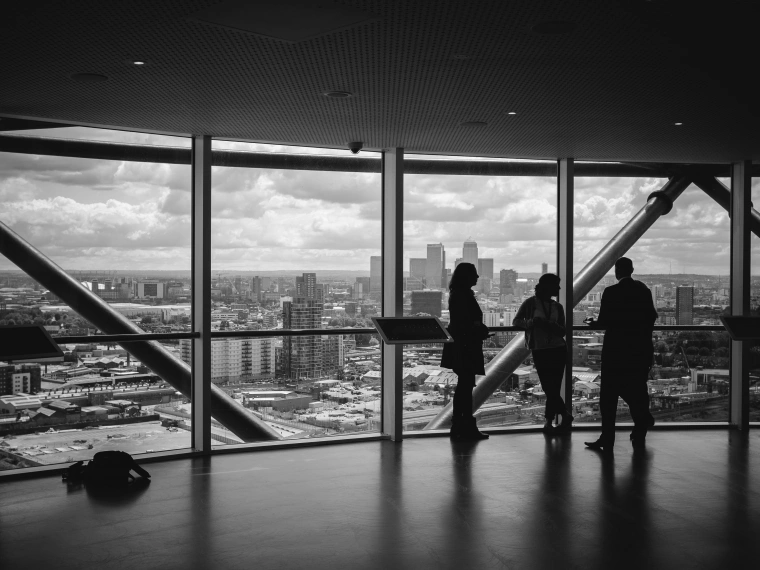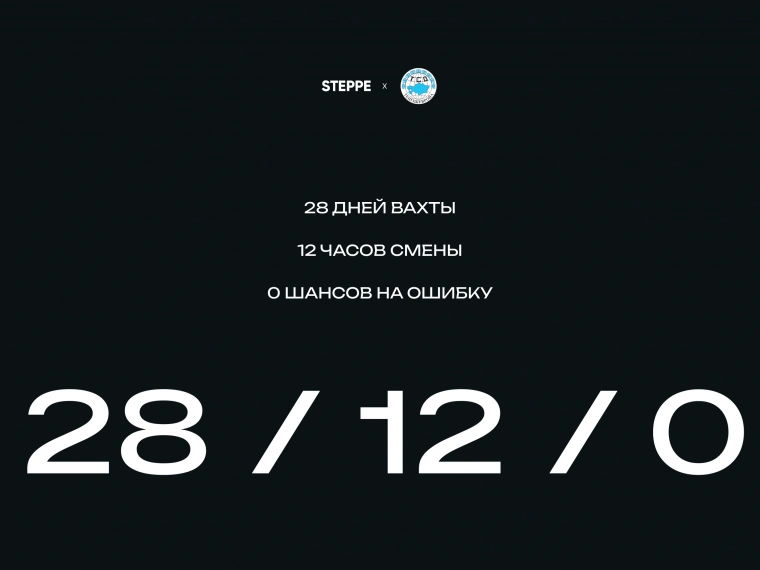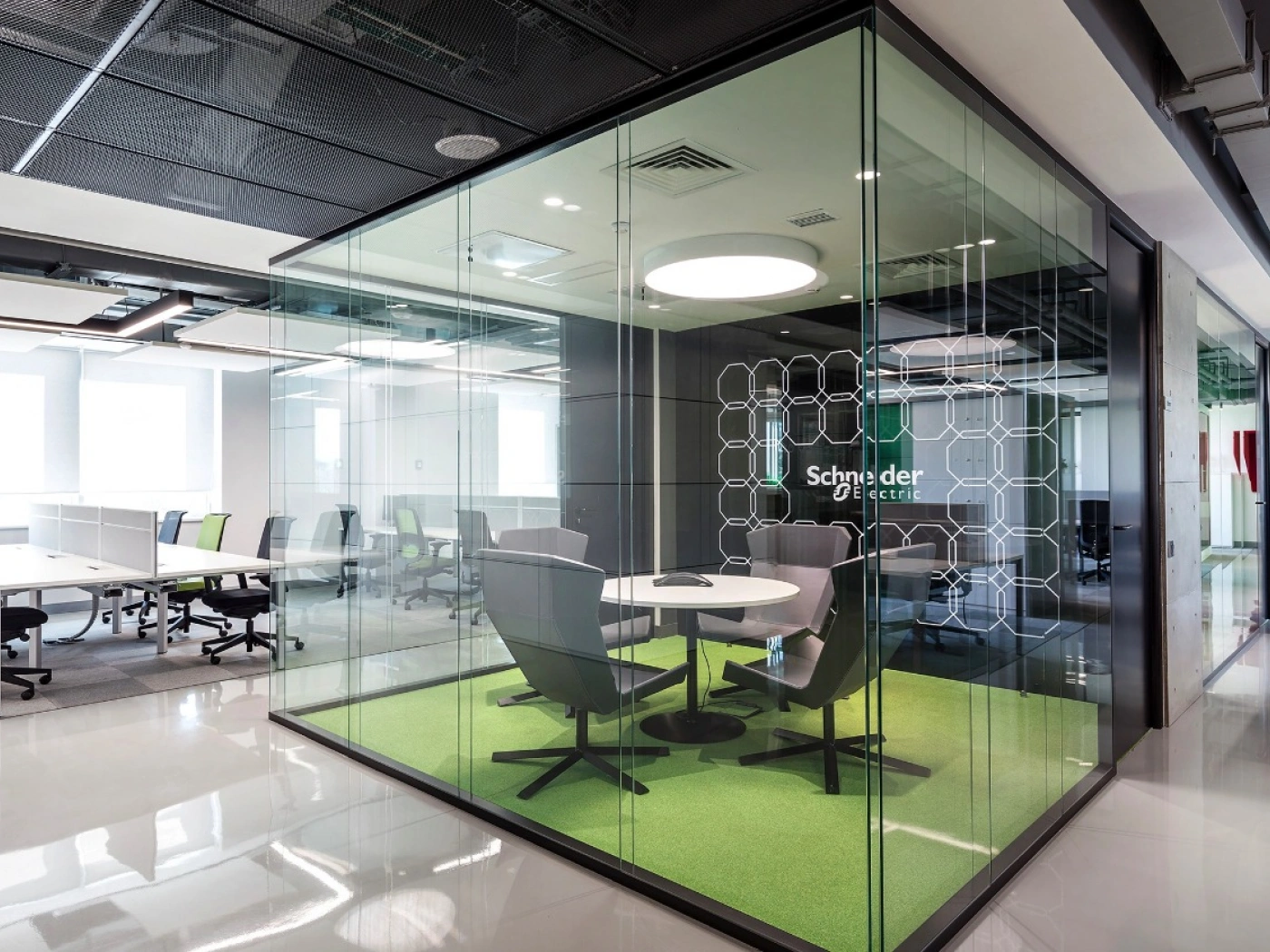
What it's like to work at Schneider Electric?
Concrete reception desk, free schedule and identical workplaces for employees of all levels — The Steppe learnt what it is like to work in the Almaty office of Schneider Electric company.
Location: Dostyk, 38, 5th floor
Area: 700 square meters
Authors: Andrey Lotash, Ivan Baris, Hidden Architecture company
Construction: Office Construction
Furniture: Office Solutions
Project management: Aecom
The Kazakhstan Schneider Electric headquarters occupies the left wing of the fifth floor at the «Ken-Dala» business center which is located at the intersection of Dostyk and Karasai batyr Streets in Almaty. 65 people work in the office and most of them are involved within sales, engineering and logistics departments, as well as financiers, accountants and HR. All of them are allowed to work both from the office and remotely. The Steppe’s editor visited the office to learn and describe its working processes and corporate culture.
Schneider Electric team moved to this new office only a couple months ago. There were at least three reasons to do it. First of all, top management wanted to inspire employees by letting them see the leading position in the technological niches occupied by the company. Also, new office is expected to help in attracting fresh talents by demonstration of the best working conditions provided by the employer.
One more significant reason which pushed the need for the new office even further is clients and partners of the Schneider Electric — as the location combines functions of the working space as well as showroom for the demonstration of the Schneider’s automatization facilities and innovative solutions for working spaces’ administration. Company’s leadership believes that appearance of the office must correspond to its ambitions — otherwise there is a dissonance.
Schneider Electric is an international organization with offices in 105 countries in the world. There is a unified corporate standards system called Cool Site which applies to the working spaces in all of the countries.
This system of rules mostly concerns functional side of the space and guides architects and designers towards better working conditions for the employees of Schneider Electric corporation. The system was created to inspire and to energize the employees and non-verbally transmit core corporate values but at the same time preserve uniqueness, convenience and high design standards.
Relocation allowed some freedom for the introduction of the new corporate culture elements. For instance, “mobility rule”. According to it most of the employees have no fixed working places. Therefore, raw recruit might sit next to the general director and head of the HR office in the common open space since no one has their own separate rooms.
Project’s authors wanted to create the non-hierarchical atmosphere of equality for all people working within the office.
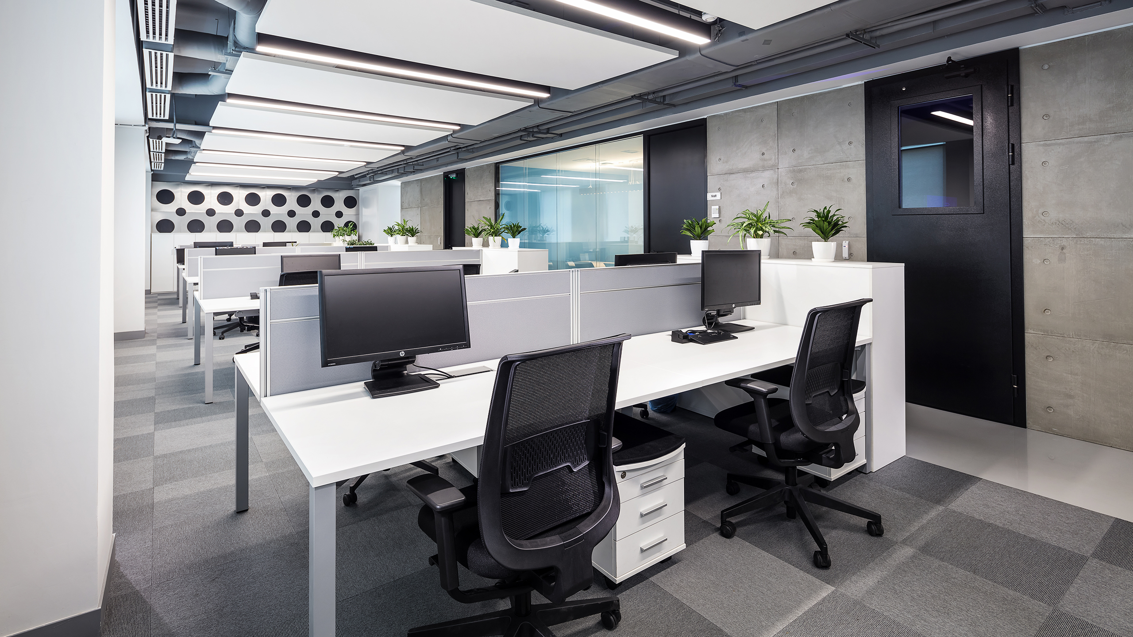
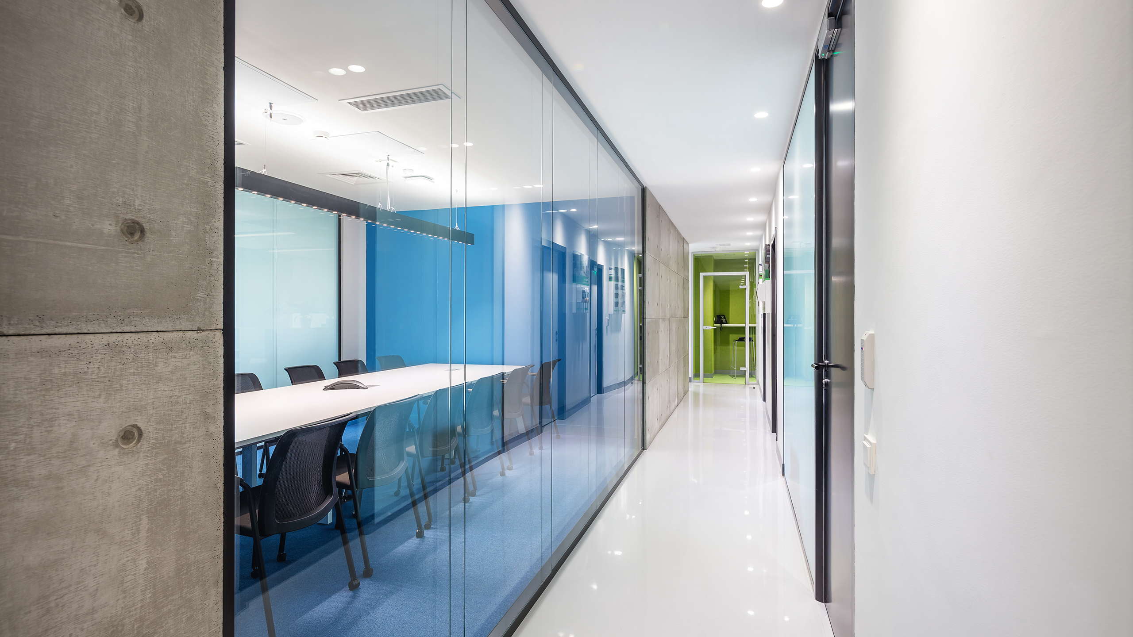
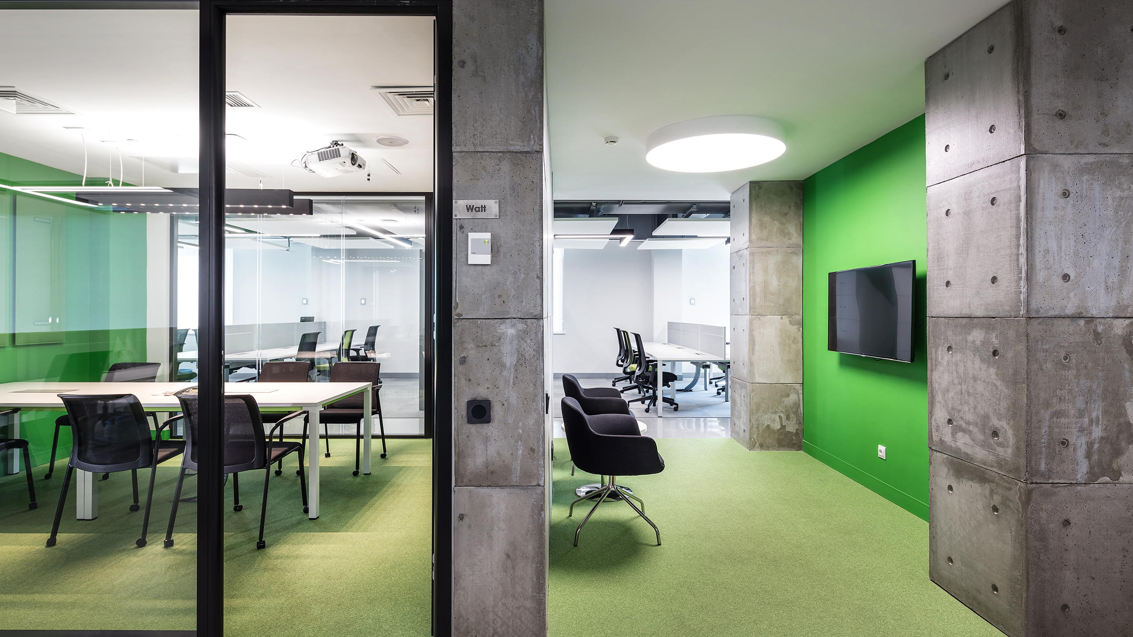
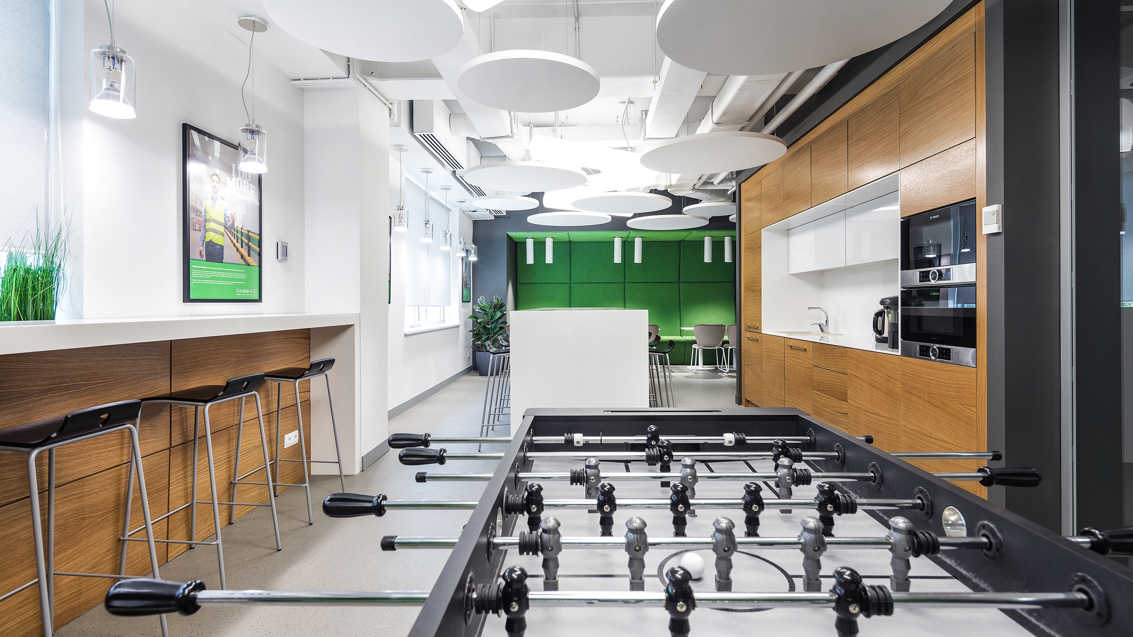
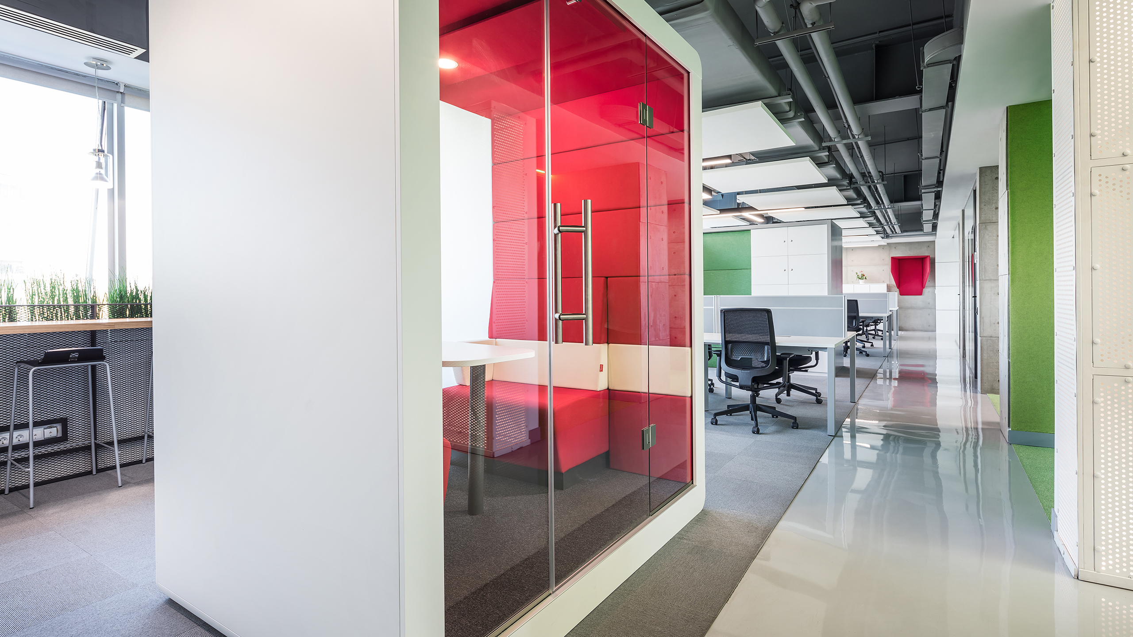
The aim was to mix specialists and managers from various departments to let them freely exchange information and skills, as well as contacts and knowledge about client’s needs. This is how people in Schneider Electric learn to formulate the most precise and efficient client proposals and generate revenues for the company.
The only few fixed working places left for those who deal with big volume of paper documents on a daily basis — departments of design engineering, accounting and logistics.
Clean desk policy is another element which deserves attention: people come to the office, get their laptops from the lockers and occupy any free working place. And when it is time to go home everyone should collect all their stuff and put it back to the personal locker. Everyone is free to choose any unoccupied place. Such an approach promotes flexibility of thinking, freshness of communication and respect between team members.
New office provided leadership with an opportunity to shift employees’ mindsets. At first they were suspicious to the new policy of working space and were coming to the work earlier to be sure to occupy the desk. But in few days they got used to the new system and realize that there are even more places than needed since they’ve got many alternative working locations like recreation zones, comfortable kitchen and communication corners.
“Ken-Dala” business center is equipped with parking lots where Schneider Electric has 13 reserved places for corporate cars. Employees can check free lots and reserve them through special mobile application.
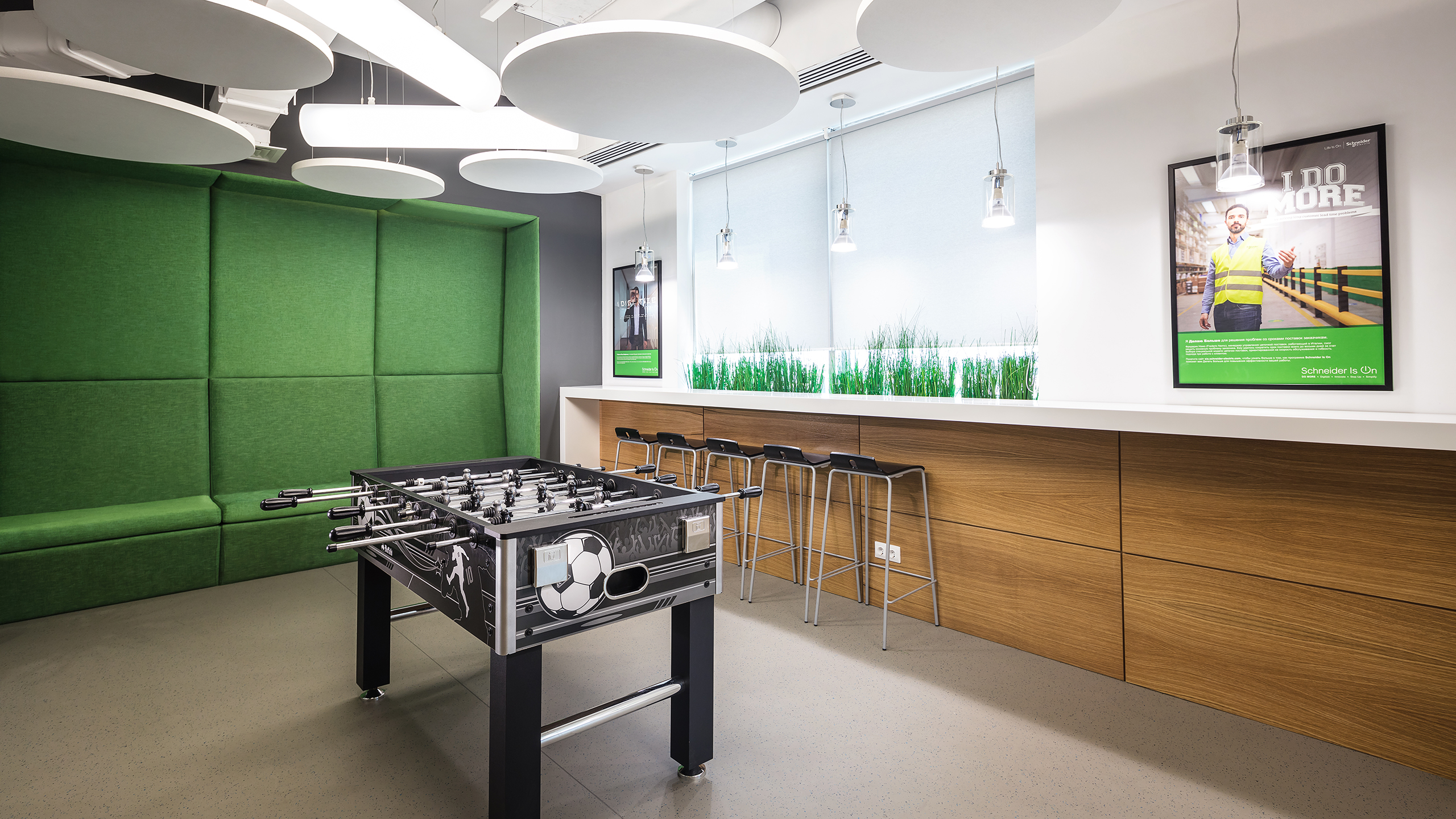
Interior Design
The office is divided into 4 functional zones. The first one is the public zone. Public zone includes an entrance hall with a brutal reception desk made of concrete, a large conference hall for presentations and company events, meeting rooms and mobile workplaces for employees and guests of the company. This zone also serves as a showroom where the client can see and test some of the company's products.
Second major part of the office is back office with fixed workplaces and the “heart” of the Schneider Electric — telecommunication server room which is usually being hidden by architects and designers. But in this office authors of the project decided to show what is usually hidden.
Between the two main units there is a service area for Schneider Electric equipment with a small laboratory and a recreational area for rest and informal communication.
In addition to standard workplaces, there are many recreational areas, where you can also work with a laptop: soft seats separated by sound-absorbing partitions, a kitchen with a large white table and a tall bar-counter-like desk by the window.
In addition to standard meeting rooms, there are places for individual work, Skype-calls or telephone conversations with enhanced soundproofing. In the dining room there is a kicker — for active rest in breaks.
Materials and textures used in the interior design of the office are closely related to the history of Schneider Electric company. History of the company started in 1836 with weapon production for French army. One of the major customers was the Russian Empire. Cannon volley on the cruiser «Aurora» during the October Revolution was made from a gun manufactured by Schneider Electric. Metalware is one of the company's long-standing lines. By the way, the designs of the Eiffel Tower were manufactured by Schneider Electric.
That is why the interior character of Schneider Electric is primarily an industrial and technological design, which is expressed through metal constructions of walls, ceilings and furniture elements. Later, the company moved away from the militaristic theme becoming the leader in the production of electrical equipment and energy management in the B2B sector. It was when Schneider added the word Electric to their original brand name. Management implies all but generation of energy — all the way energy travels from the hydroelectric power station to the end user. When a person turns the light on, somewhere in the chain energy is definitely travelling through Schneider Electric equipment — a cell, a transformer, a switch or something else.
Concrete walls and reception area design speak about the company's industrial past, which the corporation would not like to forget, because it is the pillar on which they built a unique corporate culture.
Concrete in the interior symbolizes the strength and reliability of the company’s core values. Therefore, the authors of the project preferred to cast concrete panels. It was important and fundamental to use this material.
Interior color carries a secondary meaning because it only supports the general atmosphere. Corporate green leads to the direct association of Schneider Electric as a «green» company, which draws an accent on renewable energy, smart energy distribution and conservation of natural resources. Despite the abundance of the concrete and metal materials in the interior, the office space turned out to be very clean, bright and warm. It was possible due to the the correct lighting calculation of power and temperature.
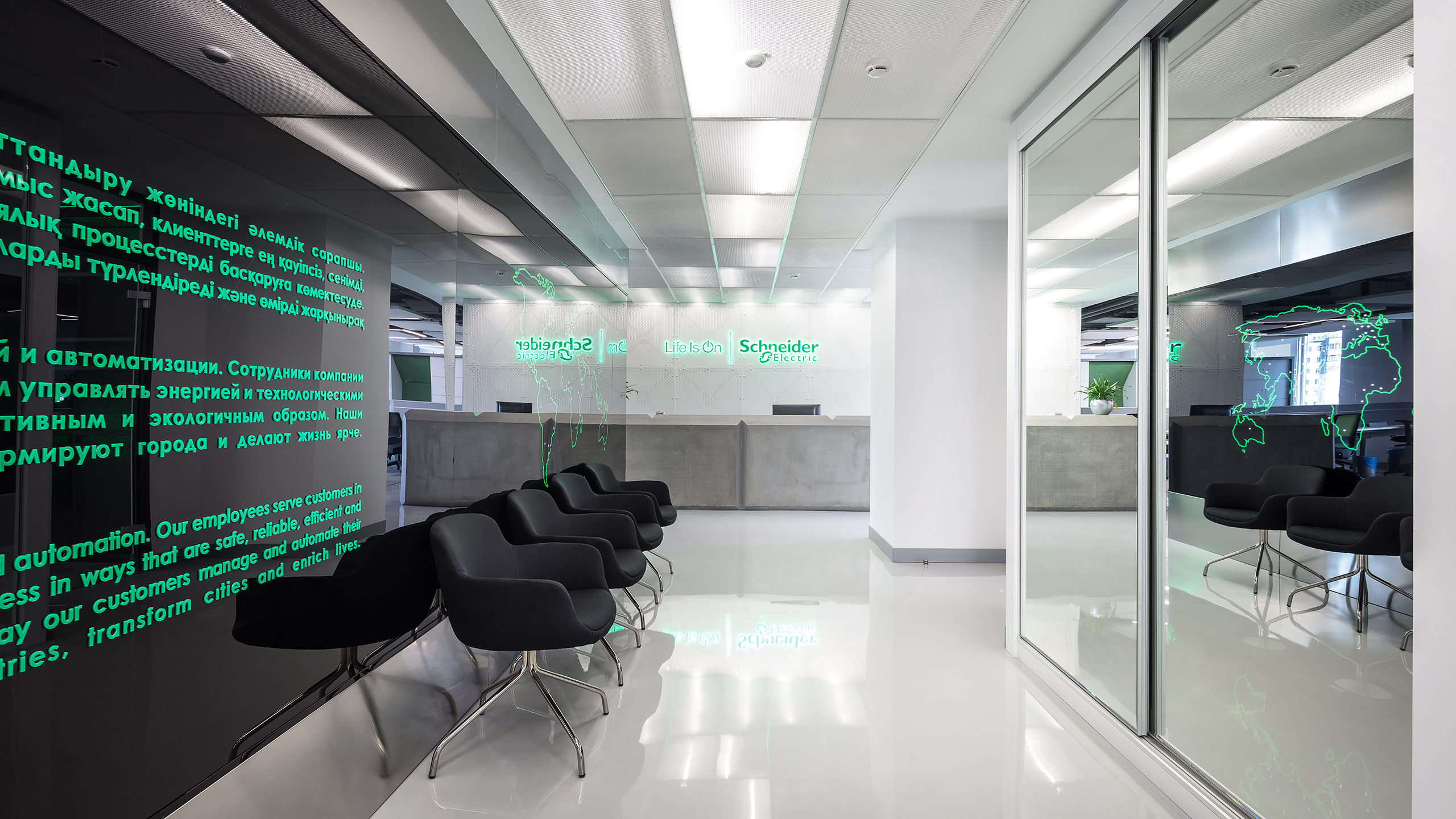
Technology
Now Schneider Electric has already moved to a new stage of development — has become a high-tech company that produces equipment for power subcomplexes of industrial enterprises, civil and housing construction facilities, data processing centers. It was a shame not to apply all the achievements in the own office.
The office is equipped with a detailed electricity metering system, which can show how much energy is spent per day on lighting, air conditioners, computers, and so on. This is a matter of efficiency and conservation of resources.
Lightning in this project deserves special attention since it is one of the major components for the convenience of people’s work in the office. Various types of lighting are used for this purpose: linear, point, decorative and accent. All lighting elements are controlled by the intellectual system. All the areas are equipped with presence detectors, and the facades of the building are equipped with light sensors that regulate the lighting of rooms to maximize the use of natural light and minimize energy costs.
Employees almost never have to touch the switches because the system performs this role automatically.
A similar system is installed for the office’s air conditioners which independently regulate the temperature to turn off the AC when the windows opened and to reduce the power in the absence of people in the room.
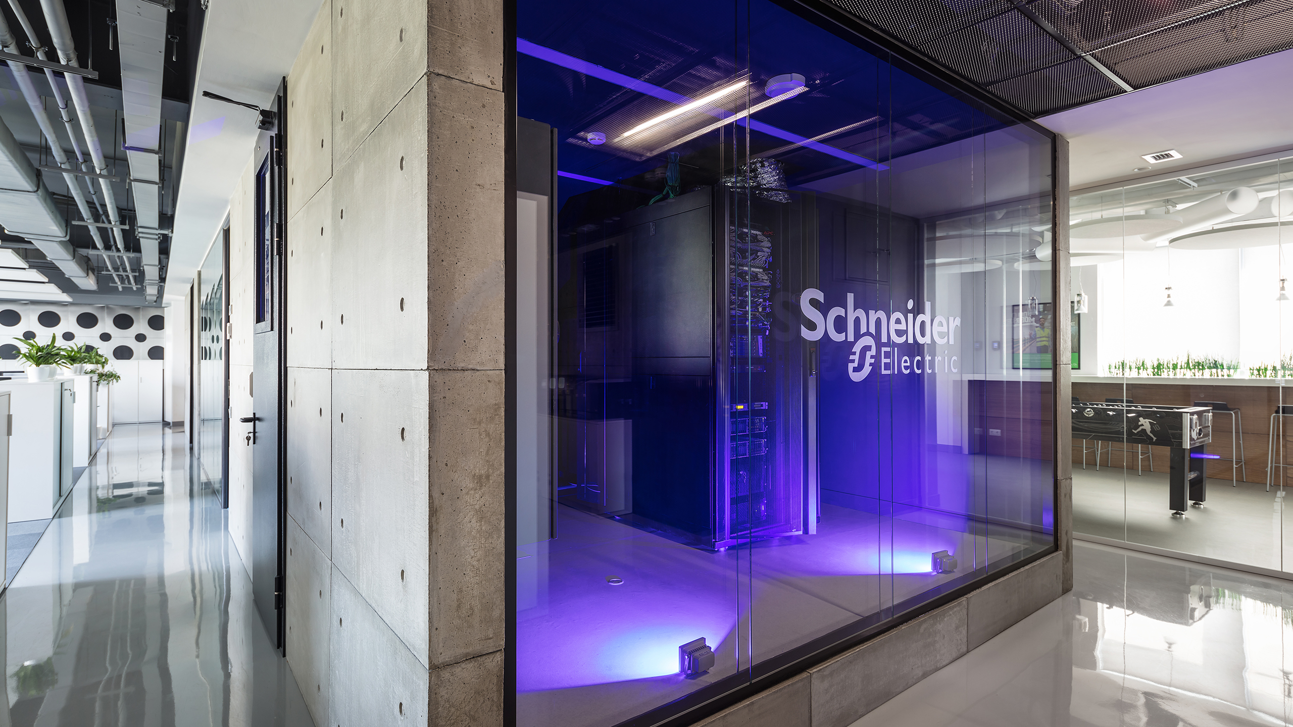
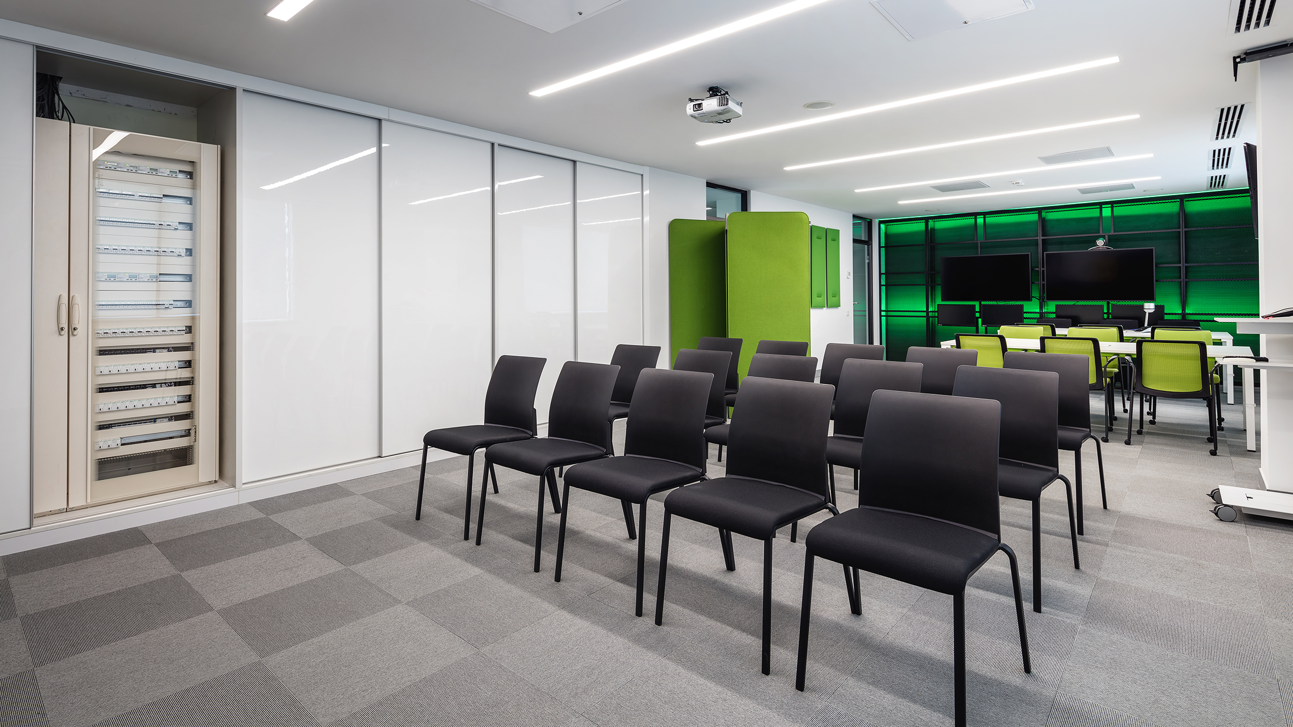
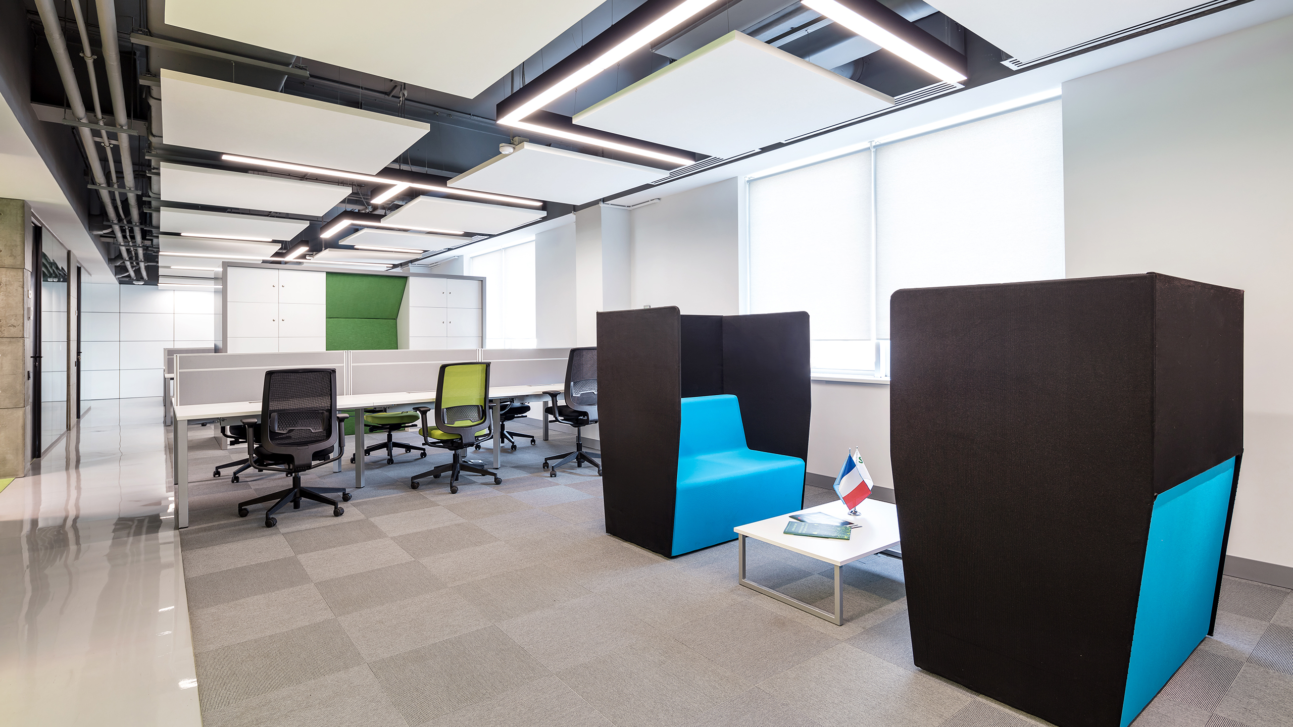
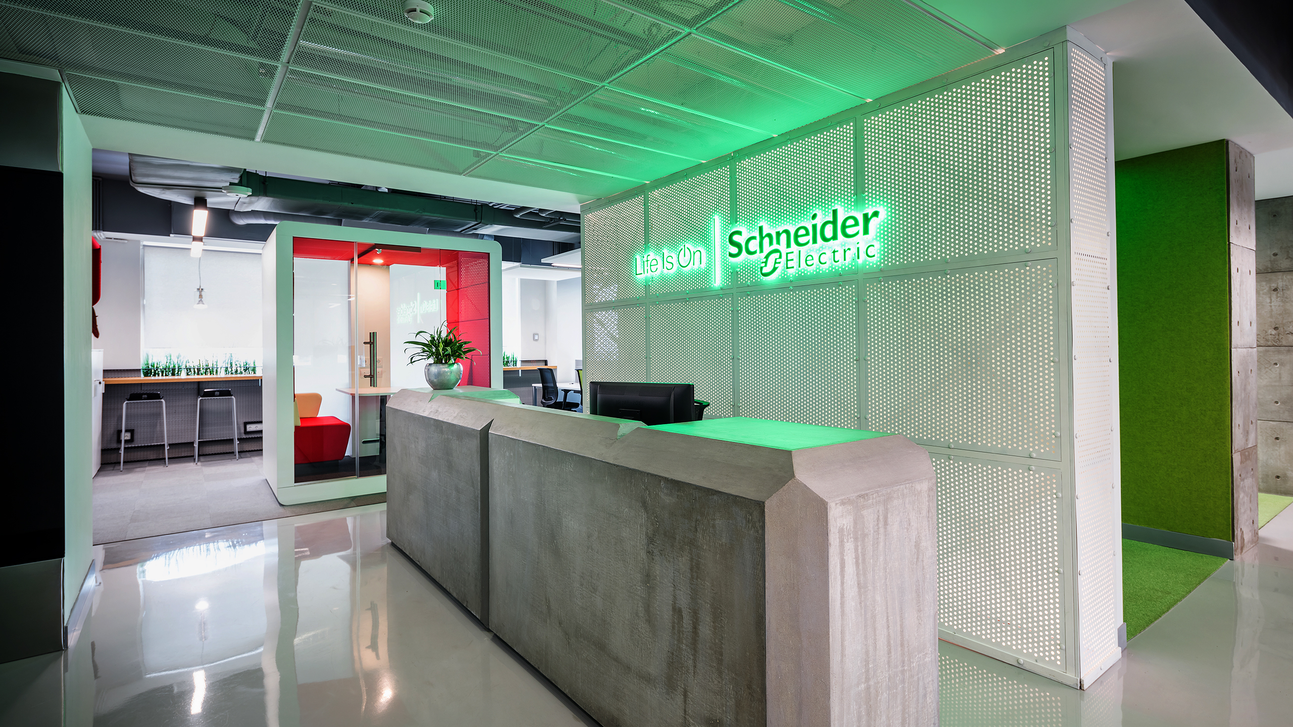
Some rooms also have an automated presentation mode. When you turn it on, the blinds on the windows close, the screen goes out and the light turns off. The technology of the access control system to the office is also owned by Schneider Electric. It’s linked to the administration system of the business center.
If the security system records that there is no one in the premises, it switches to security mode: turns off all the lights and sockets in the office and puts the room on alarm.
